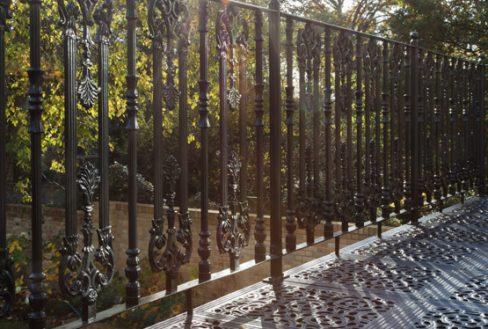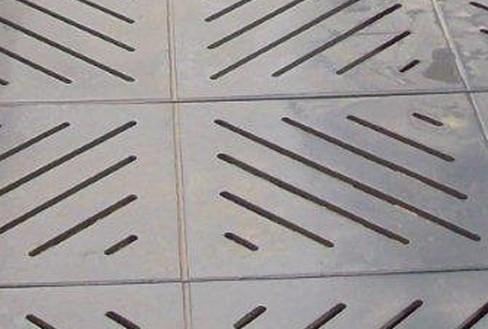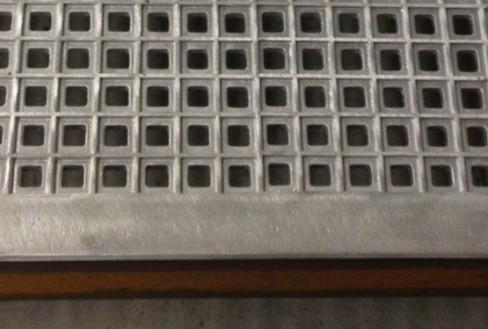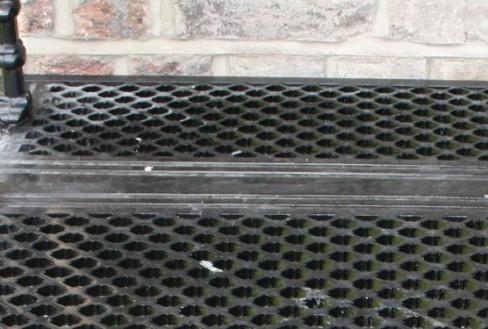When designing your new home, there are plenty of things you immediately consider such as the desired size, layout and overall look of the property, but have you given any thought to the growing trend in the UK self-build market of adding a balcony?
A recent article in one of the UK’s leading self-build magazines discussed the rise that architects have been seeing over the past 10-15 years regarding the number of UK properties that now sport balconies. It is believed this growing trend is due to people acknowledging the British climate is far better than that of our Scandinavian neighbours, where a high proportion of new homes automatically include balconies, which in turn has created an interest in the UK in having balconies built into new designs.
With so many different types of balconies available, you could choose something as elegant and simple as a Juliet Balcony, or something far grander and more opulent such as a large balcony which can act as a seating or decking area. Whichever option you choose, you can be sure it will create a stunning feature piece for your bespoke home.
Balcony Structure
When choosing your balcony, whatever you decide, you need to give it a lot of thought, as it needs to be an integral part of your home rather than just something that is ‘stuck on’ as an afterthought. There are a number of materials and tread patterns available on the market which will all obviously affect the look. However, careful consideration needs to be given to how your balcony will be supported. There are numerous approaches available ranging from high-tech cantilevered ones, meaning that the structure of the balcony is tied into the main floor structures of the house, or the more simple option of being a bolt on structure, supported by gallows brackets or traditional support columns. The latter is the easier and most cost effective option, but for some buildings and applications the former is the only suitable solution.
Planning Permission
A question a lot of people ask is whether or not you need planning permission for a balcony; the simple answer is that you always need planning permission in the UK for a balcony that projects from a building (excluding Juliet balconies). As well as the obvious considerations of appearance and structure, you need to consider how your balcony will act as a means of importing light and to make sure that it does not cut off light from below.
Materials
As a rule of thumb, traditional timber decked balconies are a cheaper option than steel, cast aluminium or glass structures but it does not offer some of the key benefits previously mentioned, such as letting the light through to lower space, and they often require more complicated structures such as cantilevered ones, which cost more than those supported underneath by columns.
Cast aluminium balconies are extremely strong and durable but weigh in at about 1/3 of the weight of steel, therefore making it easier to fabricate, transport and fit. They look exactly the same as cast iron and are in every way as durable and strong.
As manufacturers of bespoke cast aluminium balconies, British Spirals & Castings believe they are a strong contender in the market. All their balconies have cast aluminium decking plates with designs in, so whether you are looking for a traditional or contemporary look, they will not only allow light to pass through to the floors below, but also allow water and dirt to drain away, ensuring they do not become a slip hazard.











