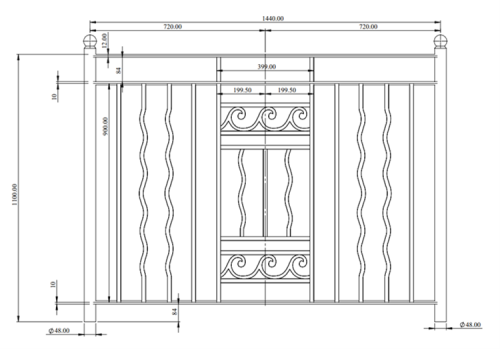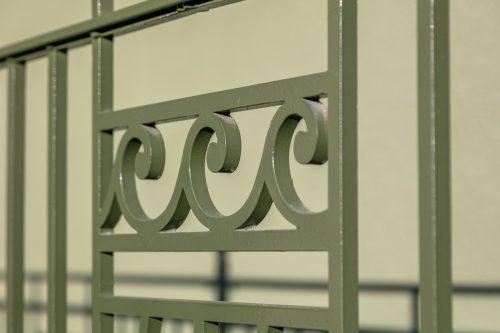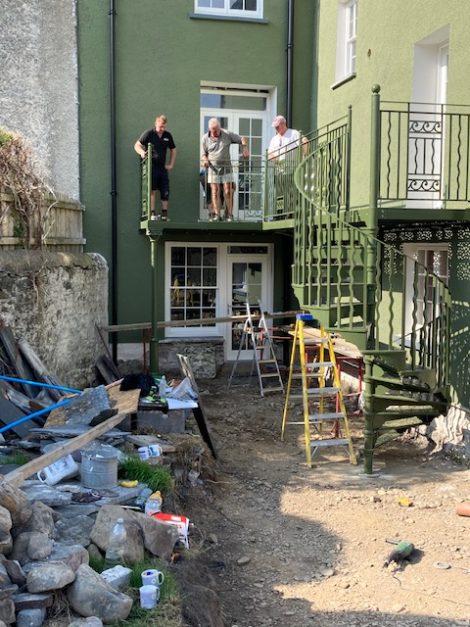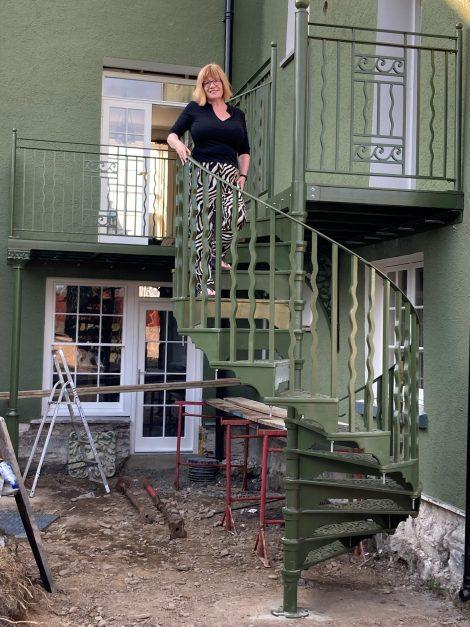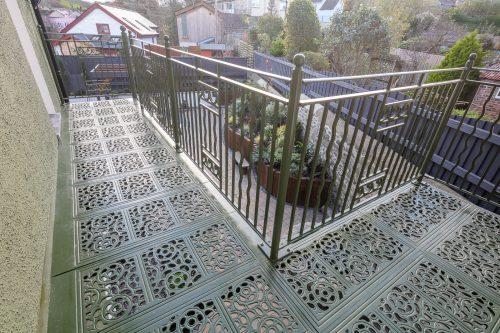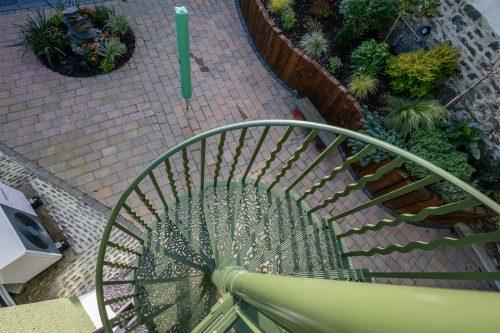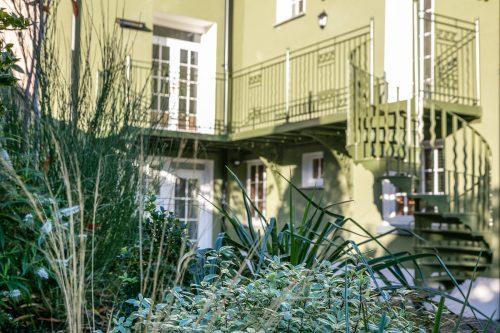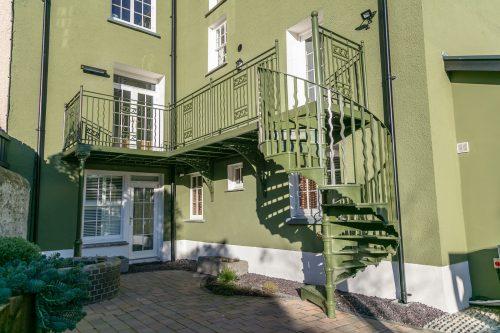
© Derek Phillips
Adding period features back into a home is a passion for many homeowners these days, but Siân and Billy Stewart are taking this one step further, in their aim to transform a virtually derelict, Grade II* listed townhouse into a stunning home. The project included work to shore up the building structure, restore the roof and over 30 windows, and renovate many features. The stunning ground floor apartment is now available as a holiday let – https://glenara.co.uk/ and you can keep up with progress the reset of the property via the Portland House Facebook page). As part of the project, we designed and manufactured a spiral staircase and with large balcony with a unique balustrade based on Billy’s own designs.
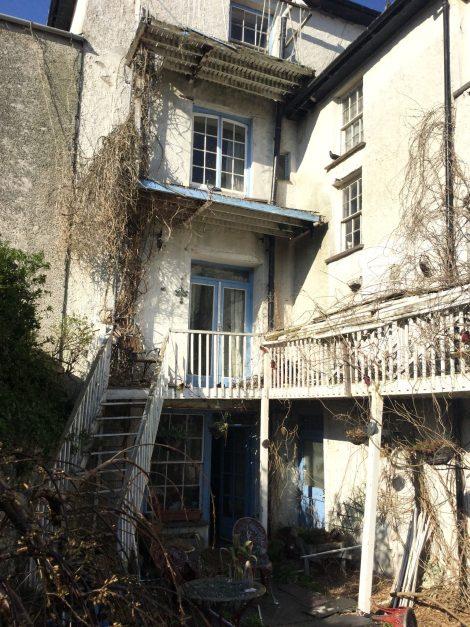
The original balcony and staircase.
The couple needed a new balcony as the original (pictured above) had been condemned. Whilst searching for a replacement, they found that many companies only offered off-the-shelf designs or were simply not interested in taking up a project on the west coast of Wales. By working with Siân and Billy, and carrying out a site visit, we were able to create a bespoke design which was adapted to the home’s measurements.
“I was immediately attracted to the service offered by Ben and Richard Harding to work in partnership with them to develop something bespoke.” Siân explained. “Their site visit, which also allowed us to see samples of their work, was important in the process. It gave us and our builder confidence in the company and the product and in addition, the sense that we would enjoy working with them both.”
The design process
In the early design stage, Siân and Billy had looked at incorporating original Victorian railings in the design, but the weight made this impossible. We manufactured the railing and staircase from cast aluminium which is far lighter than cast iron alternatives. The balconies feature a unique wave like panel design which was based on sketches from Billy, as Siân explained:
“We wanted something that reflected that the house is surrounded by water- the sea at the front and river at the side- and also to commemorate that a number of sea captains had lived there between the 1870s and 1950s. Billy came up with an initial design to commemorate that. BS&C had not previously made a wavy stair spindle so we commissioned them to make a bespoke pattern for us. This increased the cost by £650 but was money well spent to achieve an integrated design.”
- © Derek Phillips
The final 5-metre-long balcony design combines the unique railings, in 5 sections, with our Victorian style railing panels, capitals and brackets, to create a look that is sympathetic to the 1850s home. The spiral staircase boasts a diameter of 1676mm ascending in a clockwise rotation up to a height of 2750mm, the second floor of the property. 14 rises wrap around a single support pole, with 3 balusters per tread, alternating between straight and wavelike spindles.
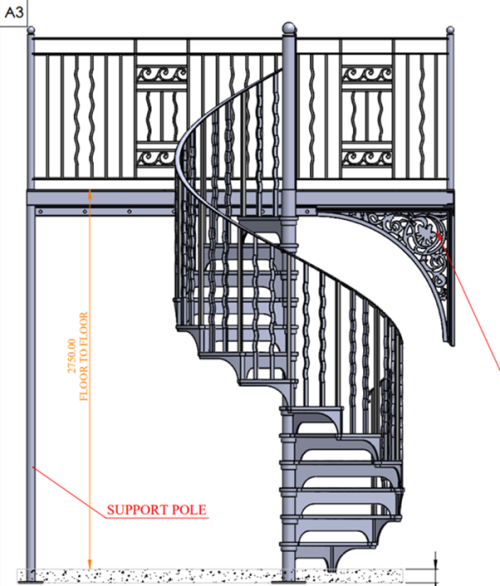
Because this was a property of considerable historic value, the plans needed to be approved by CADW, the Welsh Government’s historic environment service which works to ensure the protection of Wales’ historic environment. Grade 2* listed properties are often unique and Portland House was no different. Sian and Billy worked with a conservation advisor and a heritage architect on their plans. These showed the location and overarching style of the balcony; the design was their own. Discussions with the local building control officer about the final design meant that it met both heritage and safety requirements. Not one of the building’s walls were square, and so a combination of our 3D computer aided designs (CAD), and some old-fashioned tape measuring was essential to the process of making adjustments, as well as the valuable expertise of local blacksmith, Scott Mayes of SM Welding & Fabrication , and builder and site manager, Tom Jenkins. ‘It was this attention to detail that made all the difference,’ Siân says.
The seaside location meant that the structure also needed to be carefully preserved against the saline air. Once the pieces were manufactured, we sent them to Mulberry & Pier to be expertly powder coated with a marine grade finish. Siân selected a vintage green colour for the staircase which matches the painted finish on the home.
A well-travelled structure
Throughout the manufacturing process, we stayed in regular contact with Siân and Billy, sending them pictures as the pieces were crafted.
“It was exciting to receive photos of the structure in the workshop.” Siân explained. “This really increased our sense of ownership in the work.”
As the build took shape in one of the most remote parts of the country, we didn’t shy away from the challenge of transporting the structure over 500 miles. It was manufactured in Lancashire, before being delivered to Mulberry & Pier’s facility in Southend on Sea for the marine grade painting and then transported from the easternmost part of England to the westernmost part of Wales.
The installation was carried out by Scott and Tom. The initial sense of excitement at seeing the arrival of the structure also contained ‘an element of trepidation’ when the couple realised, they would be ‘dealing with a 110-piece jigsaw puzzle.’ However, despite the significant size of the balcony, and the challenges posed by the uneven walls of the property (which required a number of modifications from Scott and Tom) the team were able to get the structure fitted in a couple of days aided by close communication from all parties. Painter, Gethin Thomas-Jones, then spent a couple more days adding finishing touches to the paintwork. Siân and Billy were incredibly happy with the final look.
- © Derek Phillips
- © Derek Phillips
- © Derek Phillips
Siân says of the process:
“We are absolutely delighted with our bespoke balcony and spiral stairs. The quality and detail in the metalwork is superb. This was a very complex project involving a unique design on a grade 2* listed building without a single square wall. Richard, Ben and team were responsive and helpful throughout the process. Working in collaboration with them we achieved something we are really proud of, and which invariably gets a “WOW” when people first see it.”
Everyone who worked on the project were hugely impressed with the metal work. Our blacksmith said it was the best quality structure he has ever worked on. Richard and Ben were absolutely focussed on ensuring we would get something of which we could be very proud. It was a pleasure to work with them both.”
Don’t forget, the garden floor apartment is now available as a holiday lease which can be booked via their website or through Tripadviser, Air BnB or Vrrbo.
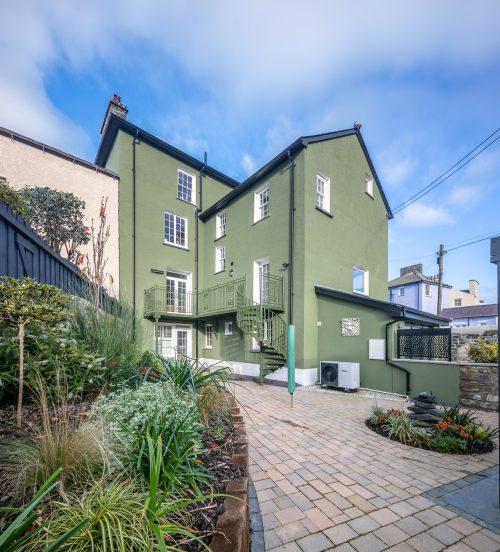
© Derek Phillips
Get in touch
If you are interested in having a bespoke spiral staircase or balcony installed in your own property, visit our gallery to view some of the options and submit a quote or get in touch via phone or email.






