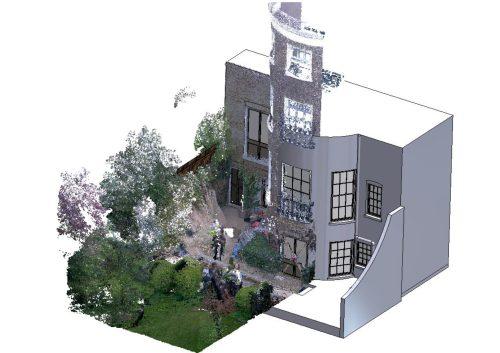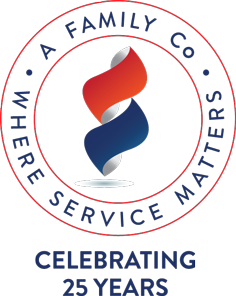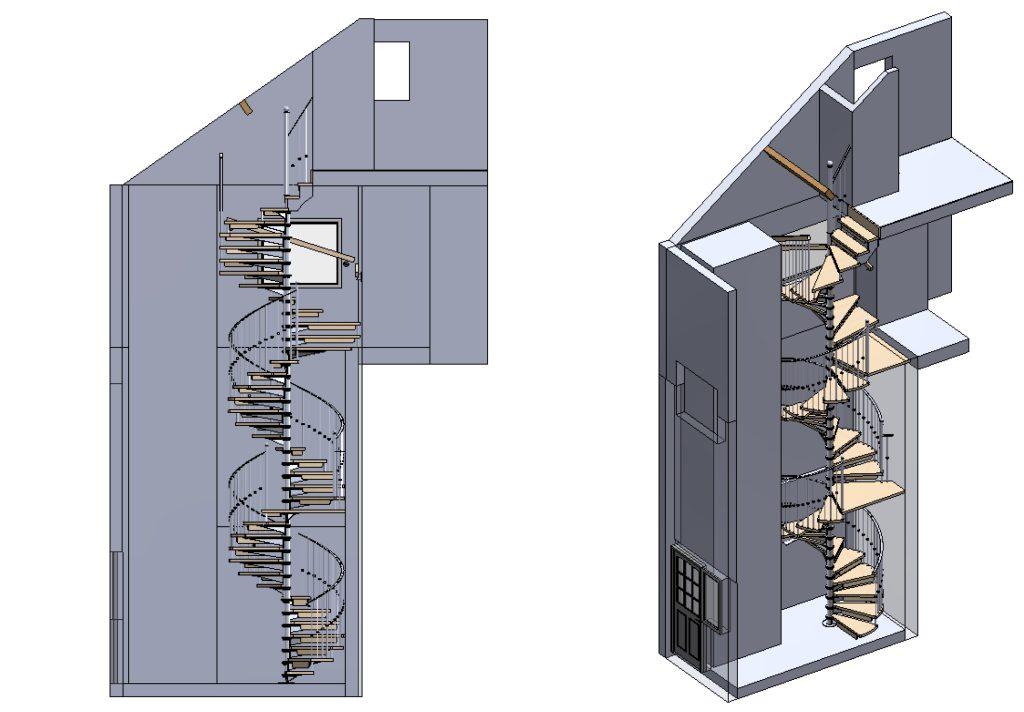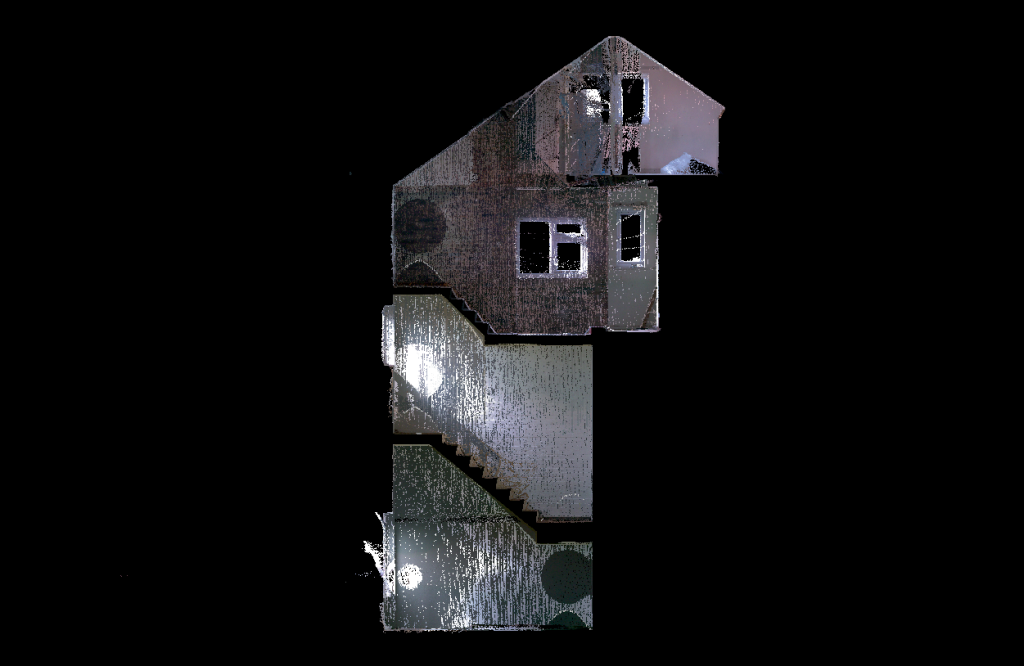Converting or refurbishing an existing property can be a challenging process. One of the most common issues we come across when adding a new staircase or balcony to an existing building is that the walls are rarely square and plumb. This can make it difficult and time consuming to measure up accurately. This is why, on particularly challenging projects, we now use a LiDAR camera to create a highly precise 3D render of your space.
The benefits of laser scanning
We manufacture pieces for projects all over the world and take real pride in being able to support our customers to take accurate measurements, ensuring we can manufacture spiral staircases, straight stairs and balconies which fit perfectly without having to carry out a site visit. In fact, for most projects, a tape measure and level are perfectly adequate to get the measurements we need.
When we’re dealing with an especially large or tall space, or an older building where walls and floors may undulate in and out, the LiDAR camera often provides a better option.
The LiDAR camera is a laser scanner which works in a similar way to radar, firing out a signal and measuring the time it takes to return. By doing this again and again, it is able to plot where points are in space. Unlike radar, which uses radio waves, LiDAR uses laser signals. This means it can create an incredibly accurate 3D point cloud which can then be used in computer aided design (CAD) modelling software.
We use a Leica model of LiDAR camera which not only generates this “point cloud” but also takes a normal picture of the building. By positioning the camera at different points in the room or around the building (if it’s an external staircase), it’s then possible to produce a recognisable digital recreation of the space, as you can see in the images below. This can all be completed with just a few hours work, first capturing the images, then processing them in the CAD software.

3D LiDAR image being converted into a CAD computer model.
Once the image is processed, our team can easily make adjustments within the CAD model to aspects such as the design and orientation of treads and landing plates, the location of fixings and the dimensions of openings in the upper floor or balcony. It also makes it much easier to visualise how the staircase will actually look at the design stage. This means you can get a clearer sense of how different design choices such as the staircase materials, spindle or tread patterns, types of handrail and even finishes will look in your property.
Flattened 3D scan of multi-storey home (left) and the CAD design for the three-storey spiral staircase.
We can then manufacture the piece with a high degree of precision, regardless of how complex or out of square or plumb the space is. This helps to ensure a much easier installation process – avoiding any unnecessary delays or surprises. The LiDAR images and outputs can also be useful for your architect, allowing them to plan further features in as part of their own design processes.
Get in touch
If you are interested in having a bespoke spiral staircase, balcony or railing designed and installed in your own property, visit our gallery to view some of the options and submit a quote or get in touch via phone or email.







