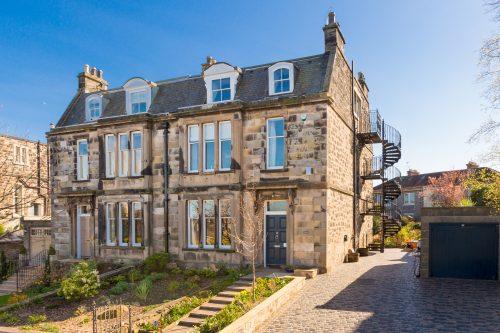
These days, lots of new homeowners are looking to return original features to their properties, whether it be fitting fireplaces back in bedrooms, installing sash windows or reinstating external railings. Of course, before you can fit anything, you need to get a clear idea about what would have been there originally. Here are a few tips to help you learn about your home’s past.
What era is it from?
Our tastes and fashions are changing constantly and this is just as true for buildings as it is for clothes or hairstyles. When you look at different homes, you can see some obvious clues to help you to identify the period it was built in. Georgian homes (those from around the 18th Century) tend to prioritise simplicity and symmetry. They will often originally have had sash windows and details such as metal work will often be quite basic. For example, railing finials tend to use spikes or round heads.
Victorian and Edwardian homes will have more ornate detailing for features such as ceiling roses. For Victorian properties, these tend to be gothic in style whilst Edwardian homes show influences of the arts and crafts movement (think Morris & Co. patterns).
You can learn more about the differences between Georgian, Victorian and Edwardian styles here.
Headroom can also provide a clue as older properties will tend to have much higher ceilings.
To be more precise, you can also make use of tools like old maps which allows you to look at historic maps of a specific area. This can help to narrow down when your property or the street it is on appeared!
Getting more specific
Of course, whilst finding out your property’s age might help you to identify the general design trends of the period, to faithfully restore your home you’ll need to do some more in-depth detective work.
You can begin by looking for obvious clues of original features within your own home. For example, take a look at the brickwork around windows from the outside. When double glazing was installed, it is not uncommon that original features such as lintels may have been ripped out or the window size reduced. These alterations should be clear from changes in the brick mortar around the new bricks.
If you have a chimney breast with a vent in your bedroom – its an obvious sign that a fireplace has been bricked up at some point. Similarly, little metal stubs on ab external wall is a clear sign that your home originally had cast or wrought iron railings.
To narrow down the design of the replacement, take a look around your neighbourhood. Usually there will be at least one home of a similar design which still has some of the original features. You can either do this in person by having a walk around – or using sites like zoopla to look at the listings put up when homes have sold.
Keep in mind that if you’re planning to make changes to the exterior of your property, you may also need to check with your local planning office that there are no restrictions due to the property being listed or in a conservation zone.
If you’re thinking about putting old railings back in place, take a look in our cast iron store. We have thousands of designs including everything from finials and spindles to backstays. For longer runs (over 5 metres) we can also produce bespoke railings either from our extensive pattern library, or by using suitable samples from your home or pictures of similar designs nearby.
Learn more about how we can help reinstate your period railings
New for old
Whilst it’s great to faithfully restore buildings, there are also times where you may want to add a new feature whilst retaining the same feel as the rest of your building. This is often the case when we fit external spiral staircases and balconies on properties.
For example, on a recent project in Edinburgh, a multi-storey property had been separated into several flats. Like many of these types of renovation, the work was completed in the mid-20th century and the somewhat lax planning laws at the time led to an interesting arrangement with a rather basic staircase not suited to the town house’s design.
To replace it, we created a multi-storey cast aluminium spiral staircase complete with balconies. The staircase is in our decorative Victorian style which fits naturally with the property and, as the owner commented, “looked like it could have always been there”.
Learn more about the Edinburgh spiral staircase
Another great example was a property in London where we created a large outdoor terrace complete with a combination straight and spiral staircase. Here the original balcony had been lost and large windows bricked up – possibly as a result of bomb damage during the war. The owners were eager to restore the home and so we created an all new balcony design which remained faithful to the existing home and adds real splendour to the house.
Find out more about the London balcony project.
If you’re thinking of reinstating railings or adding a staircase or balcony to your period home, take a look at our gallery and get in touch. We love to help our customers achieve beautiful designs that enhance both their property and their lives.





