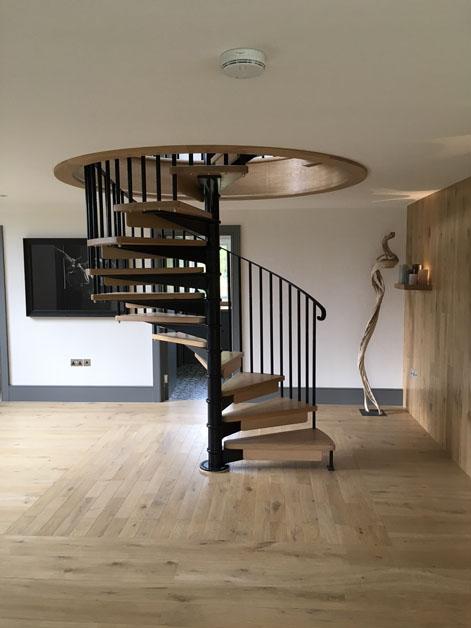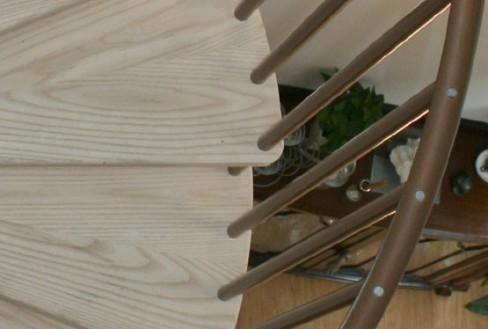When you begin to outgrow your current home, there are two options: you can either move to a new larger home or increase the amount of liveable space you already own. As many of us know, moving house is often a stressful, expensive and lengthy process. Likewise, constructing an extension can cause considerable and costly disruption, in addition to taking up a valuable chunk of your property’s garden ̶ assuming you have enough outdoor space in the first place!
Instead, sometimes the ideal solution to this situation is just above our heads.

Lofty Ambitions
Loft conversions are a popular home improvement choice, particularly in cities like London where space is at a premium. Not only do they add square footage without taking up ground space, they can add significant value to your home. Nationwide Building Society reported last year that adding a loft conversion incorporating a double bedroom and a bathroom can add more than 20% to the value of a three-bedroom, one-bathroom house.
In addition to providing extra space, converting your loft is also an opportunity to create a unique and unusual room with characterful sloped ceilings and sky-gazing windows, whether you decide to use it as a bedroom, office or just extra living space.
But how should this space be incorporated into and accessed from the rest of the home?
One of the most important decisions when designing a loft conversion is the design and position of your staircase. It can affect the layout and feel of both the new loft space and the floor below. So, it is vital to get it right!
As with any staircase, the staircase leading to the loft must meet the regulations outlined in Building Regulations Document K. However, whilst normally staircases require clear headroom of 2m, this can be reduced slightly for loft conversions to be at least 1.9m in the centre of the stair width, reducing to 1.8m at the side of the stairs to allow for the sloping roof. The limited head height at some parts of the loft area also needs to be taken into consideration when considering how a person will enter and exit the loft space down the stairs. These limitations, along with the existing upper floor layout will inform where the staircase can be located, thus affecting the final layout and functionality of the conversion.

Walking Through the Options
There are several access types to choose from which satisfy the Building Regulations. Traditional straight staircases may seem like the most straightforward option (pardon the pun), however, they take up a large amount of floor space and are difficult to position. On the other hand, fixed ladders and space saver staircases may not take up much floor space but these are extremely steep and cannot be used if serving more than one room and bathroom.
In many cases, a spiral staircase is a great solution to access your new space. On a practical level, their small footprint doesn’t intrude on your newly-created living space and allows them to be moved into a position which suits the spaces above and below. Railings around the staircase will enclose the edge of the loft floor, making it safe without spoiling the open space.
The staircase can also be customised to fit your home’s design and requirements, with a number of styles, shapes and materials available to make sure your spiral staircase is not only functional but a part of your home. There’s also something quite mystical about a spiral staircase leading up to the rafters.
Whatever your design taste, it’s essential to choose a company which will work with you to create a safe and complaint spiral staircase bespoke to your home and requirements. You can contact us to discuss your project in more detail, or to arrange a viewing at our showroom, by emailing us at sales@britishsc.co.uk or calling us on 0208 341 5975.








