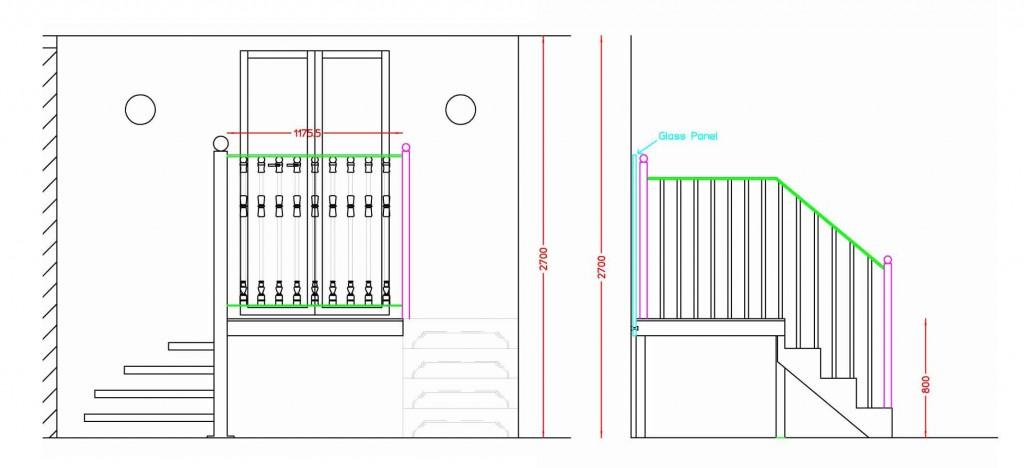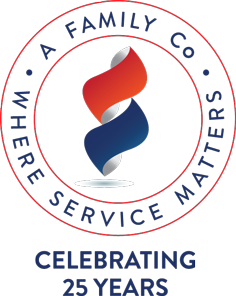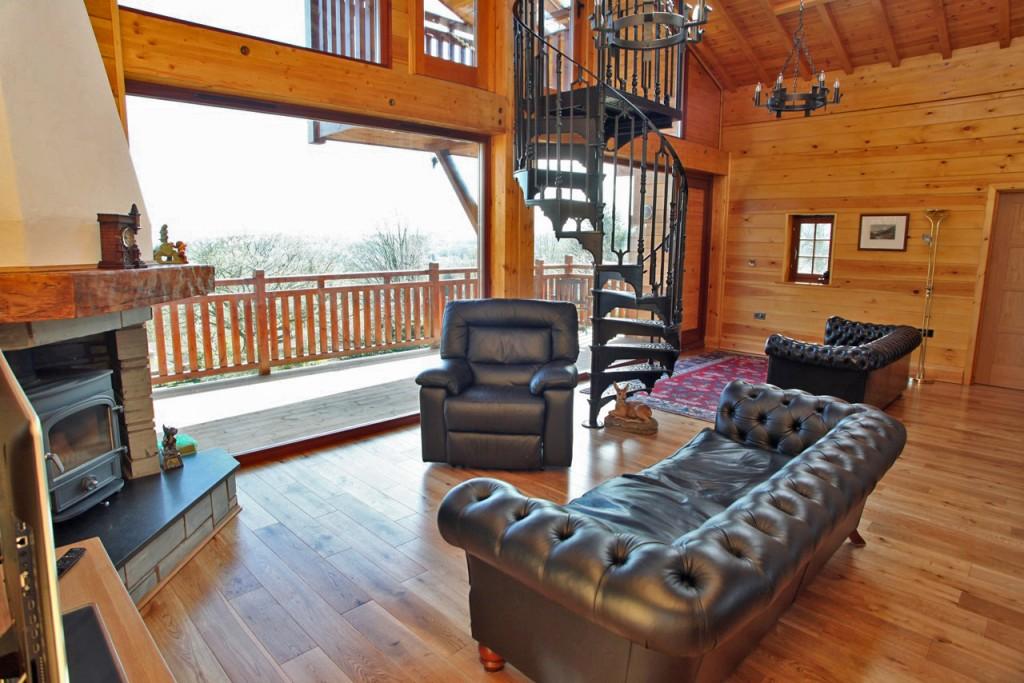In staircase design, a fraction of a centimetre can be the difference between a perfect fit and a complete mess, that’s why we always go above and beyond to ensure precision, whether our staircase is being installed in London or on the other side of the globe.
Before our team of highly skilled craftsmen can get to work, we first have to create an accurate design. In the past, much of this drafts work was carried out by hand. For a visual aid, this technique was very effective, but our meticulous attention to detail made it a time-consuming process, particularly on more complex jobs.
To resolve this problem, we began using a highly customised Computer Aided Design (CAD) package. This powerful software handles the complex calculations and allows us to break our staircase designs down into sections. This means our craftsmen are able to work on separate sections of the staircase at the same time. As a result, we’ve been able to reduce our turnaround time, whilst still ensuring our customers receive the lovingly and precisely handcrafted staircase they’ve come to expect.
The CAD software factors in all the key details, such as the distance from walls and the height raise from the floor. These measurements can be very important to a customer when planning their spiral stairs. The side elevations drawings also really help us to bring the plans to life, and if our customers then need to make late design changes, it is very easy for us to make alterations.
One of the latest projects we’ve designed is our stand for the Homebuilding and Renovating Show at the NEC in Birmingham (14th – 17th April). Have a look below for an exclusive sneak peek!







