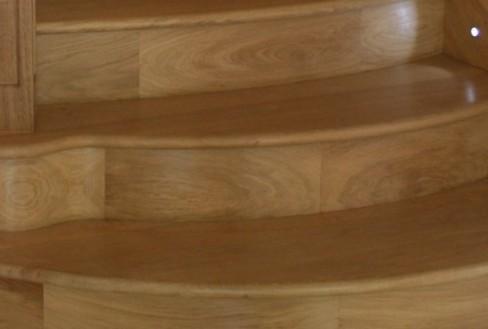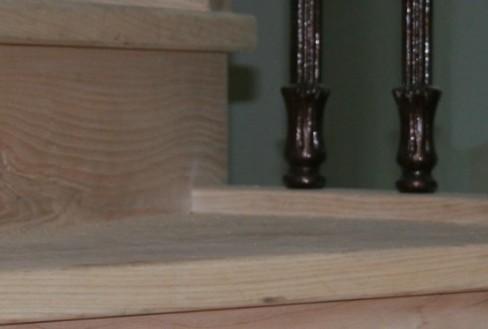
Barn conversions offer a rare blend of a characterful and storied structure with an almost blank internal canvas for homeowners to explore and develop. The high ceilings within these buildings makes them particularly suitable for adding extra levels. We’ve crafted staircases for a number of these projects over the years to complement the homeowners preferred style, ranging from country cottage to industrial chic. Recently we worked on a beautiful stone barn just a short hop from our workshop here in the Peak District, providing a modern steel and ash staircase and balustrade as part of the building’s conversion into a holiday let – Cracken Edge Barn.
A Fresh Start
Having lived in bustling London for 8 years, Sarah and Chris were looking for a change of scenery. They found a farmhouse in the Peak District in a great location to explore the National Park whilst still providing an easy commute to Manchester and Sheffield. After a few months, they were able to find new jobs and moved up. As well as being an ideal location the farm came with some added bonuses as Sarah explained:
“The farmhouse already had planning permission to turn a derelict barn into a holiday let and although we’d never done anything like it before, with such amazing views of the National Park it felt like a shame to not share it with more people. We were also really lucky to have support from the European Agricultural Fund for Rural Development which helped fund part of our project.”
As with work on any older structure, the project came with some challenges – not least when a gable wall of the barn was blown down early on in the project meaning it had to be rebuilt. With the couple promising to host family Christmas at the barn – there was also a race against time to get extra bedroom space ready in the barn.
Working with their architect, they created a design with a spacious ground floor living area, en suite bedroom and kitchen with another en suite bedroom on the upper floor.

Creating the Staircase
Whilst Sarah and Chris already knew they wanted a steel staircase to connect the spaces, designing this proved more challenging:
“After a few attempts to draw the designs ourselves, we realised how complex staircases can be with so many building regulations to consider” Sarah explained. “We decided it was best left to the experts, so I did a quick Google search for local staircase companies, and British Spirals and Castings came up with lots of really positive reviews. After calling them and speaking to Richard it turned out that they had started the business just down the road from us!
It was all incredibly easy, after a couple of phone calls Richard came out to visit the site, discuss a design and measure up. As they are local I popped into their showroom to see examples of the type of thing they could build and I shared a few drawings and examples of what we had in mind from Pinterest and Instagram. I love the simplicity of the ash wood and the steel together and as Cracken Edge Barn is located half way up a hill towards a dis-used stone quarry, the industrial design compliments the nature of the area too. Within a week or so the team had designed the staircase and shared some 3D drawings which really helped us visualise what it would look like.”
Using all of the materials Sarah and Chris provided, we came up with a simple steel stringer design with supports running across to support the treads and fixings. To match their vision, the ash treads are thicker than we would typically supply and provide a nice contrast to the slim metalwork. The baluster, which runs up the staircase and along the mezzanine platform, features simple circular profile spindles and a stripped back metal handrail. All of the metalwork was powder coated with a black finish before being delivered to the barn a few days before Christmas.
“The builders found it easy to install, the steel was delivered in one piece which meant that whilst it was very heavy, it was fairly simple to fix into place. They then bolted the ash treads into place ready for us to treat with the Osmo oil and it took less than a day to install and meant our family could use a proper staircase rather than a ladder over Christmas! I gave the staircase a quick clean with a slightly damp cloth and then applied a very thin coat. I left it to dry 24 hours and then applied a second thin coat the next day. It dried to be completely clear so you can hardly tell they have been varnished which is exactly the natural finish we wanted.
I would definitely recommend British Spirals & Castings to others, they made the whole process of getting the staircase designed, built and delivered so much easier and stress free and they were good value considering the time it takes to design and build and the expertise involved.
When you’re in the midst of a self-build or conversion there are already so many decisions to make and things to do and, on top of two busy full time jobs, it was great to be able to trust British Spirals with the staircase and have one less thing to think about!”
If you are interested in a bespoke staircase, balustrade, balcony or other metalwork, take a look at our gallery then submit a quote request or get in touch.












