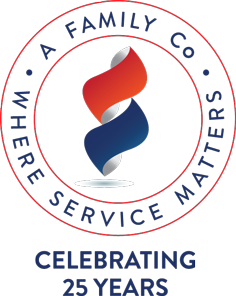We love a challenge here at British Spirals & Castings. For our recent project on an Edwardian home, we had to use all our skill with CAD design to overcome the building’s quirks and create a truly bespoke Scandinavian style staircase. The staircase was being installed as part of a loft conversion and needed to be tailored to the tight dimensions of the landing whilst also fitting in with the homes’ aesthetic.
The available space for the new staircase presented a number of challenges. The foot of the stairs needed to sit on a small section of landing right next to a doorway to the main living room. This meant the first part of the staircase needed to be a spiral design and rise fairly rapidly to provide plenty of headroom beneath. At the same time, to comply with the Building Regulations, we needed to limit the radius of the spiral staircase element to 1370 mm (the minimum practical size for a compliant staircase). Additionally, to ensure there was sufficient headroom above all the treads whilst also aligning the head of the staircase with the entrance to the converted loft. To achieve this, we added a 75-degree rest plate followed by 3 straight treads.

The complexity of the project meant bespoke CAD designs, such as the one shown above, were essential. Homeowner, Tim Yates, explained: ‘There was no option other than a bespoke spiral staircase. Even then it took Ben Harding and myself several months iteratively refining the design and tightening the design accuracy with each step’. In order to help visualise, and speed up the planning approval, the team created a number of detailed CAD designs, technical drawings which modelled to perfection how the staircase would look once installed. ‘Without a 3D CAD model with mm perfect measures, I would have not committed to the spend’, Tim added.

The final staircase includes a total of twelve rises from the extended top landing plate to the bottom, 8 of which formed a spiral. For each tread, a plain baluster alternates between beautiful floral infills which compliments the original features that the homeowner wanted to enhance. The decorative nature of the floral detailing on the infill panels contrasts the minimalist aesthetic of the plain balusters. We powder coated the handrail, spindles and infill panels in a cool blue which is warmed by the solid oak treads.
DIY SOS
As well as being a project that relied heavily on the 3D CAD service provided by BS&C, this was also a DIY venture for Tim. The stair support was crafted from steel plate, and the entire unit weighed around 220kg. Installing the stairs under the loft conversion was no mean feat in such a unique build, however Tim labelled the process as ‘far more straightforward than I anticipated’ thanks to all of the drawings and photos we provided. The upper straight element proved the biggest challenge, as Tim explained, ‘I needed to get it in place at height early to sort out the alignment. I did the entire build myself – with two people, it would have been much easier’.

The ornamental appeal of the spiral staircase helps transform the loft from an unused area of the house to a new space for the homeowner and guests to enjoy. Reflecting on the finished project, Tim said, ‘After a very long journey to find a suitable design solution, we are absolutely delighted with the final outcome – the stairs have 100% met all our expectations and look absolutely fantastic. A view shared by all our family and friends’.
If you are interested in having a bespoke spiral staircase installed in your own property, visit our gallery to view some of the options and submit a quote or get in touch via phone or email.









